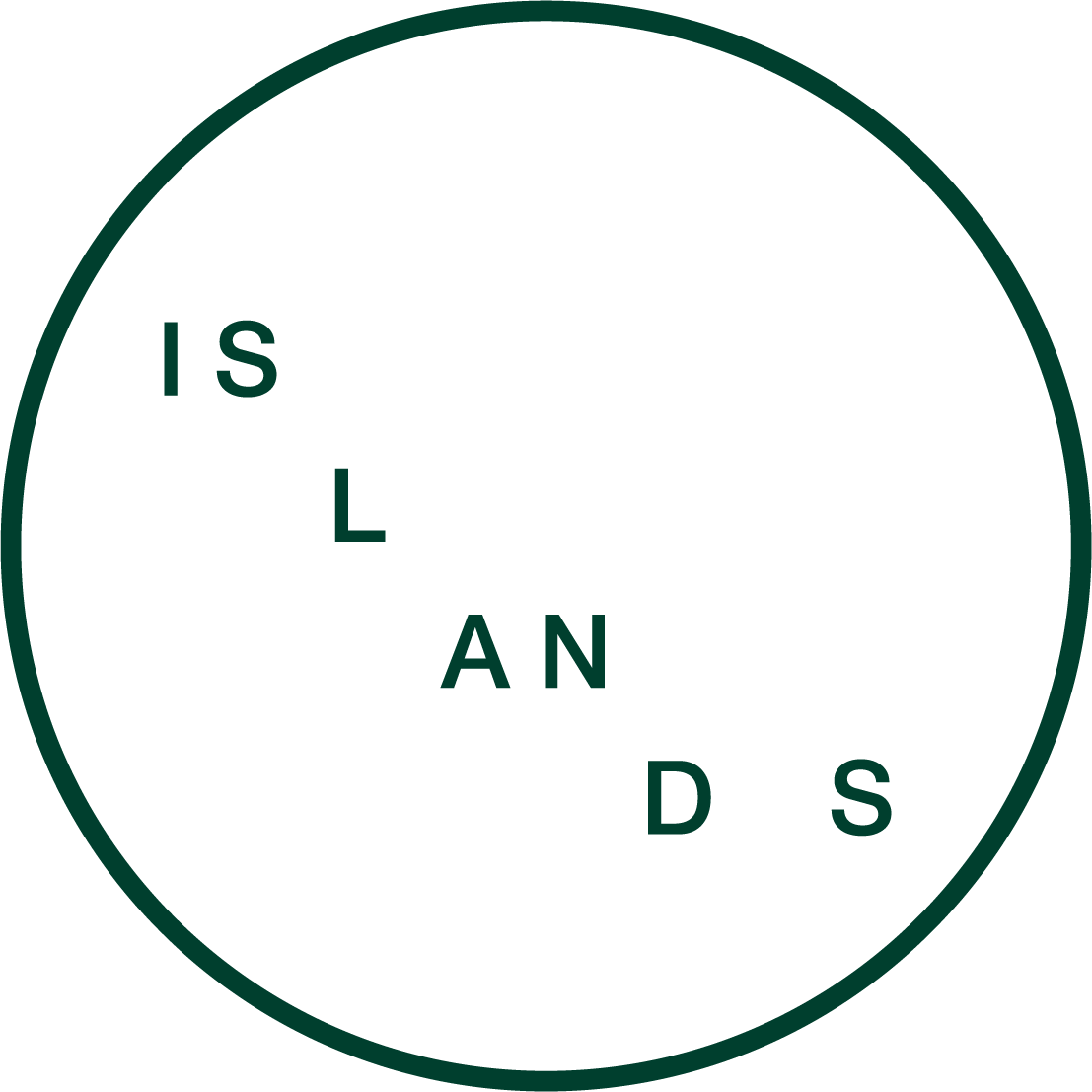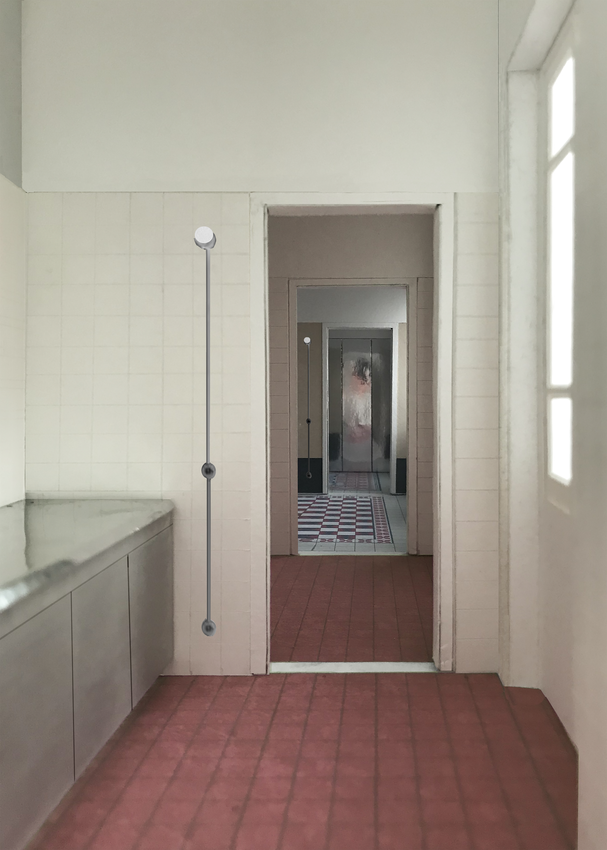
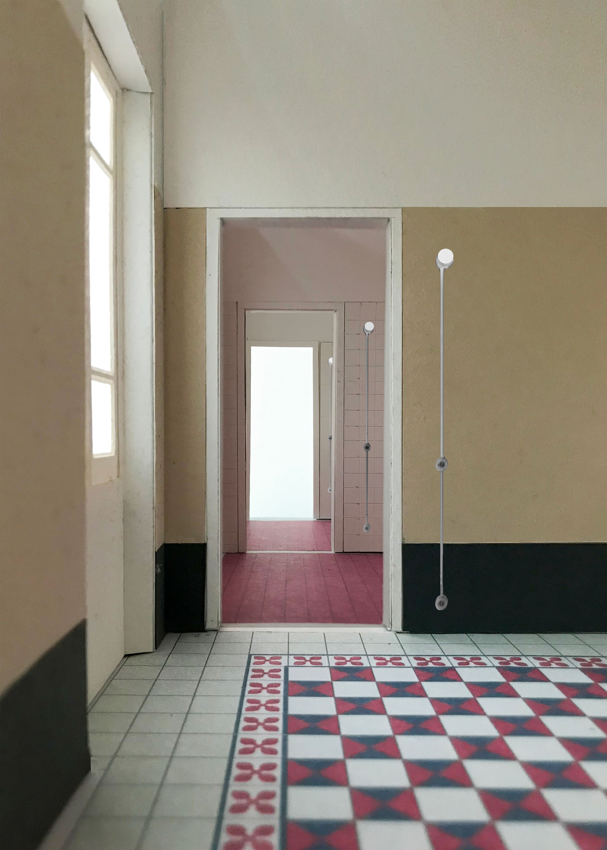

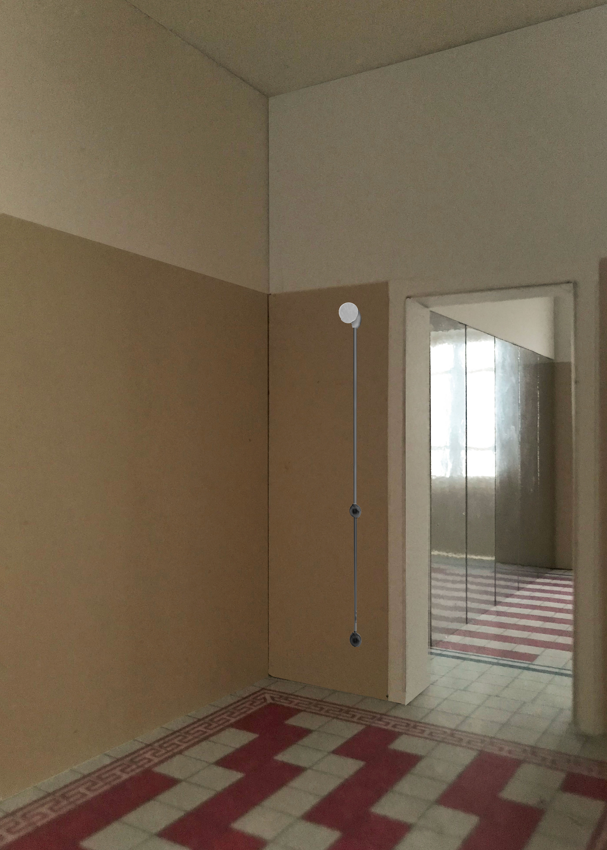
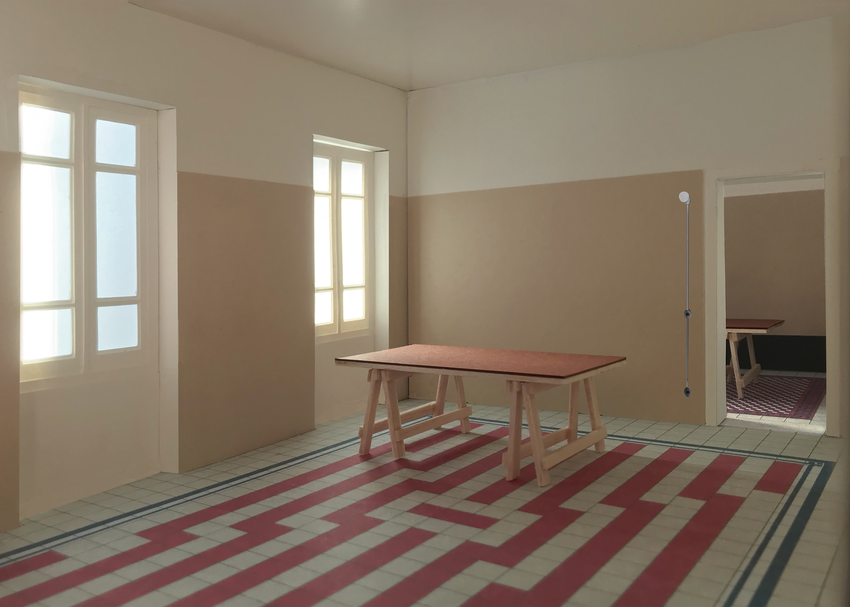
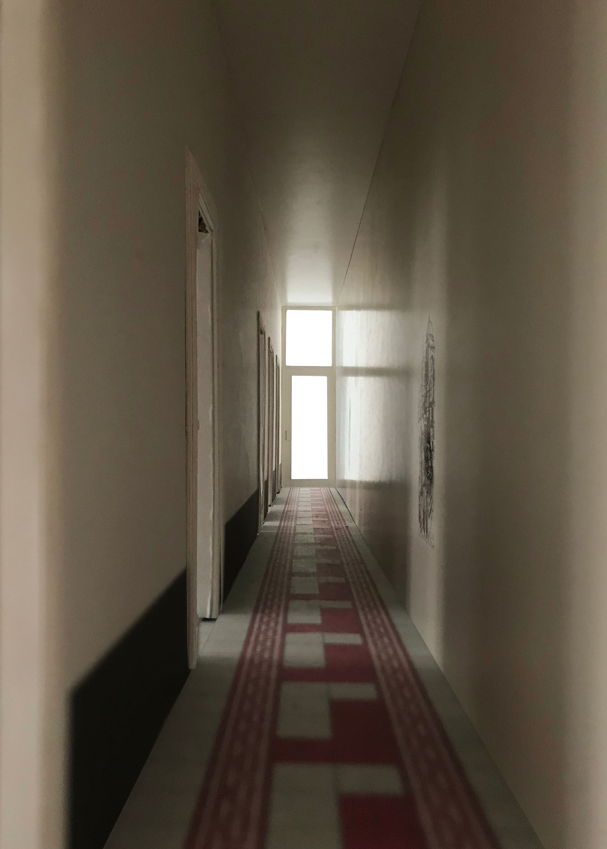

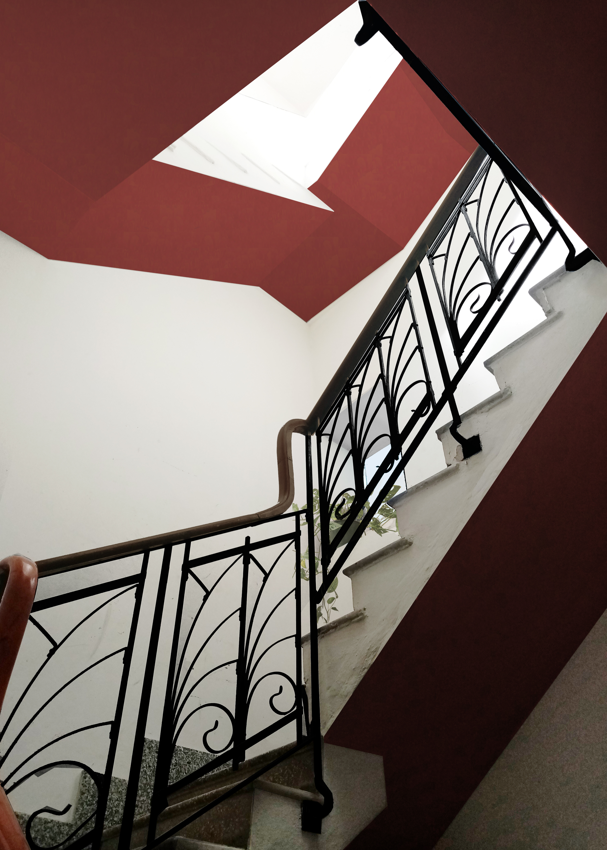

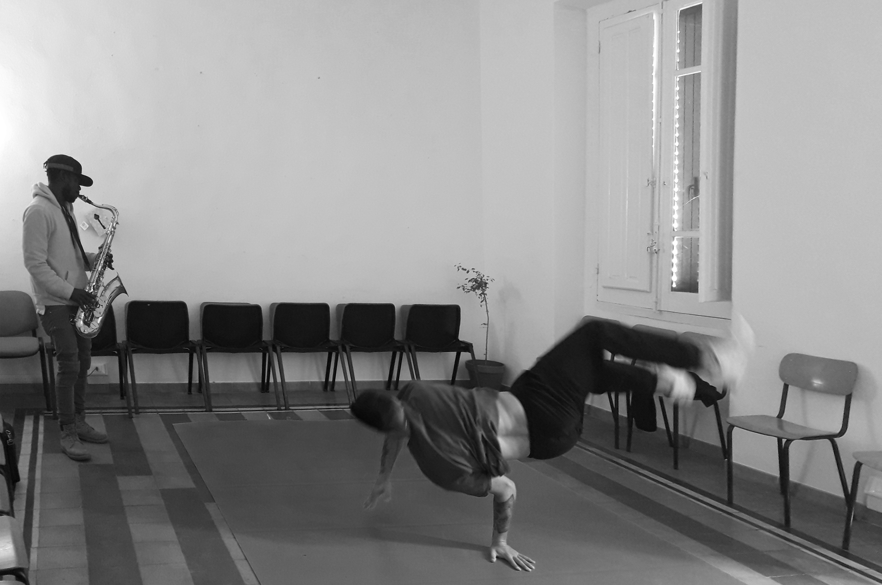
Stazione Di Transito
Renovation, Cagliari, Sardinia, 2019 - present
Since summer 2019, ISLANDS has worked as a specialist collaborator with arts charity Carovana SMI on a series of small interior projects, a number of which have been realised. Our role was to make the organisation's house more suitable and flexible to host public programming for different types of food, dance, art and vocational events, as well as for hosting international artistic collaborators, visitors and artists in residence.
After conducting a detailed inventory on all rooms, furniture and equipment in the house, a master plan of work has been devised to be installed in phases, as funding allows. The main idea of the renovation is to create alternative paths within the house, reducing the reliance on the long corridor as the only means of passing in and out of the rooms. It is also important to connect the house more convincingly to the terrace. A simple strategy of creating an enfilade of consecutive openings creates a simple gesture, enlarging the kitchen, connecting flexible living spaces laterally, and connecting the kitchen with the outside.
The project includes a light touch scenography for improvements to the circulation spaces for the house of Caravana SMI, and for their neighbours who share the building. It is important to make it clear that activity is occurring throughout the building and to encourage private actors to participate in the activation and upkeep of the spaces. The act of painting a route of ceilings and doorways ties different types of spaces together into a cohesive ‘whole’ and expresses vertical movement through the building. The staircase scenography was conducted in collaboration with a Sardinian fresco painter who identified circulation spaces in the building where ‘window' frescos could be incorporated.
Design, design research
Renovation, Cagliari, Sardinia, 2019 - present
Since summer 2019, ISLANDS has worked as a specialist collaborator with arts charity Carovana SMI on a series of small interior projects, a number of which have been realised. Our role was to make the organisation's house more suitable and flexible to host public programming for different types of food, dance, art and vocational events, as well as for hosting international artistic collaborators, visitors and artists in residence.
After conducting a detailed inventory on all rooms, furniture and equipment in the house, a master plan of work has been devised to be installed in phases, as funding allows. The main idea of the renovation is to create alternative paths within the house, reducing the reliance on the long corridor as the only means of passing in and out of the rooms. It is also important to connect the house more convincingly to the terrace. A simple strategy of creating an enfilade of consecutive openings creates a simple gesture, enlarging the kitchen, connecting flexible living spaces laterally, and connecting the kitchen with the outside.
The project includes a light touch scenography for improvements to the circulation spaces for the house of Caravana SMI, and for their neighbours who share the building. It is important to make it clear that activity is occurring throughout the building and to encourage private actors to participate in the activation and upkeep of the spaces. The act of painting a route of ceilings and doorways ties different types of spaces together into a cohesive ‘whole’ and expresses vertical movement through the building. The staircase scenography was conducted in collaboration with a Sardinian fresco painter who identified circulation spaces in the building where ‘window' frescos could be incorporated.
Design, design research
