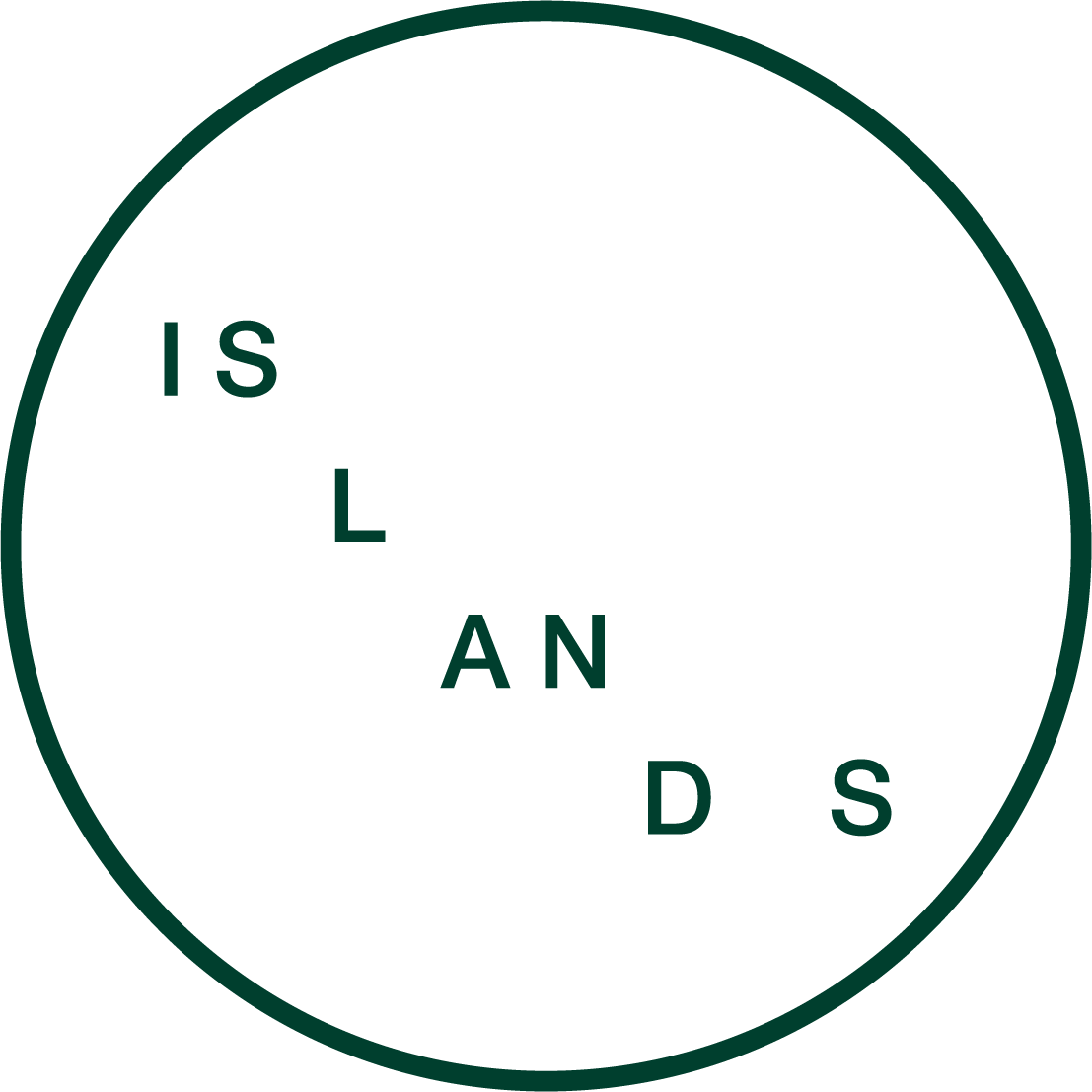Put-Away Street
Garden rooms in Ghent
Garden rooms in Ghent




Put-Away Street is a design response to our reflections on the typology of the Flemish beluik, a form of row house. The beluik is a naturally insertive element into an existing condition, often situated within the core of an urban block. The common yard at the centre of a beluik functions as an urban room, from which the ‘theatre’ of inhabitation can be observed and social interactions enjoyed.
This proposal makes use of underutilised spaces in the city, transforming them into work spaces, play spaces, ateliers, greenhouses or social spaces.
In the spirit of the beluik, we reappropriate existing garage sites into tuinkamers, garden rooms. Tucked away inside city blocks, many of these sites were originally beluiks, demolished and replaced with garages in the second half of the twentieth century. Following the footprint of the existing buildings, a two-storey greenhouse structure is built up around the existing single-storey garages, maintaining the site's current density. Like the original beluik, the tuinkamers face inward onto a shared yard. Both individuated and connected within the intimate yard, the design creates a flexible, shared urban room which offers much more to its residents than it takes away.
Project: Competition entry, transformation of disused garages into garden rooms
Status: Unrealised
Location: Ghent, Belgium
Date: 2020
This proposal makes use of underutilised spaces in the city, transforming them into work spaces, play spaces, ateliers, greenhouses or social spaces.
In the spirit of the beluik, we reappropriate existing garage sites into tuinkamers, garden rooms. Tucked away inside city blocks, many of these sites were originally beluiks, demolished and replaced with garages in the second half of the twentieth century. Following the footprint of the existing buildings, a two-storey greenhouse structure is built up around the existing single-storey garages, maintaining the site's current density. Like the original beluik, the tuinkamers face inward onto a shared yard. Both individuated and connected within the intimate yard, the design creates a flexible, shared urban room which offers much more to its residents than it takes away.
Project: Competition entry, transformation of disused garages into garden rooms
Status: Unrealised
Location: Ghent, Belgium
Date: 2020
